Smart Shower Layouts for Small Bathroom Makeovers
Corner showers utilize space efficiently by fitting into a corner, freeing up more room for other bathroom fixtures. They often feature sliding or hinged doors and can be customized with glass enclosures to enhance visual openness.
Walk-in showers provide a sleek, barrier-free option that enhances accessibility and creates an illusion of space. They typically incorporate frameless glass and minimalistic fixtures for a modern look.
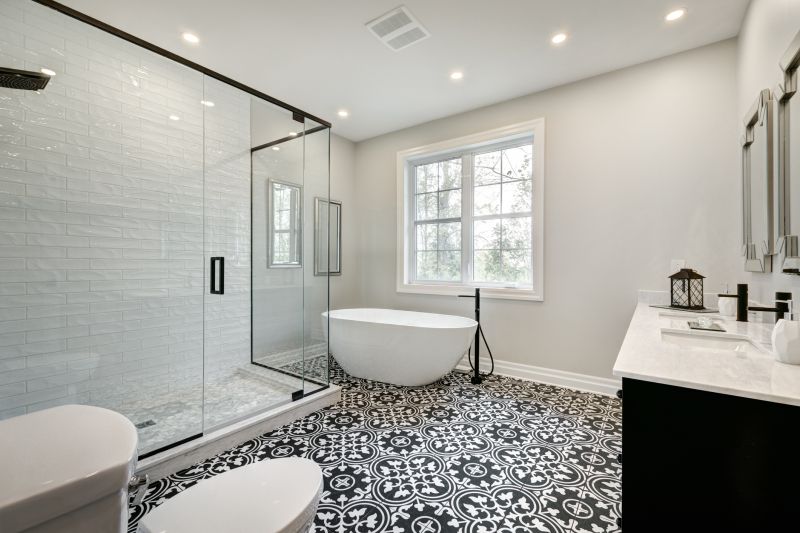
A glass enclosure maximizes natural light and creates a sense of openness, making small bathrooms appear larger.
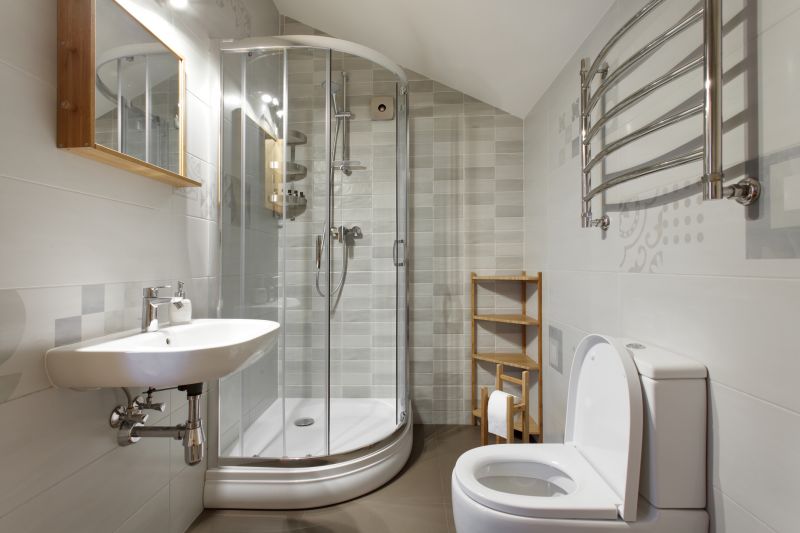
This layout fits neatly into a corner, ideal for maximizing space in a tight bathroom.
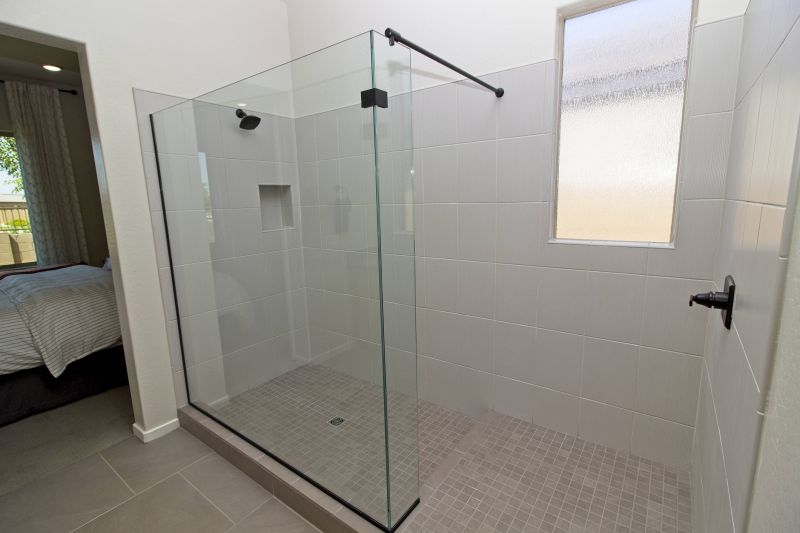
Features frameless glass and simple fixtures for a clean, modern aesthetic.
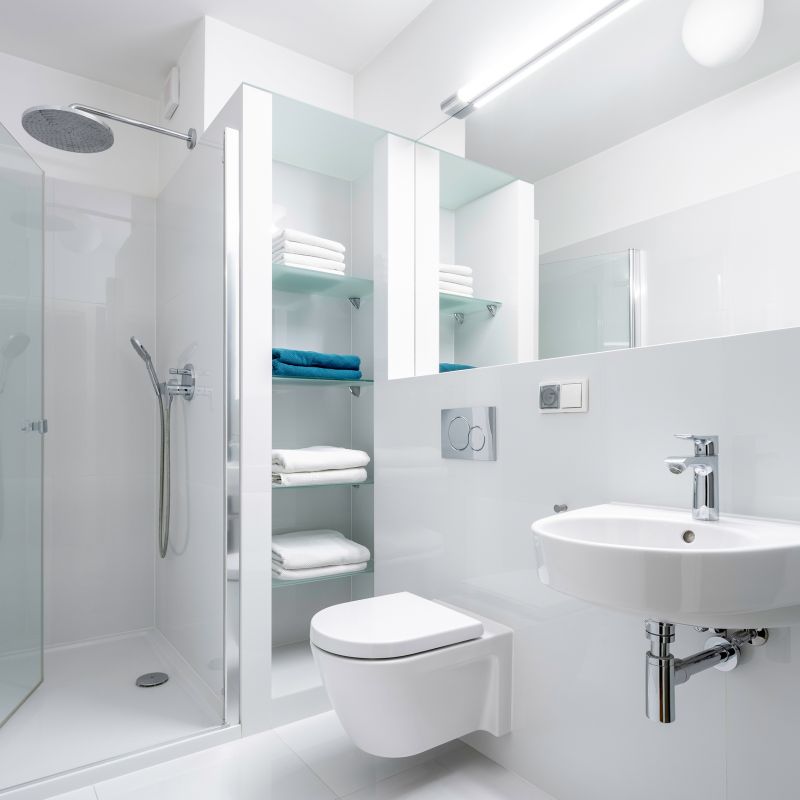
Incorporates niches and shelves to optimize storage without cluttering the space.
| Layout Type | Advantages |
|---|---|
| Corner Shower | Space-efficient, customizable, suitable for small bathrooms |
| Walk-In Shower | Accessible, modern aesthetic, enhances visual space |
| Enclosed Stall | Provides privacy, prevents water splashes, offers variety in design |
| Shower with Bench | Adds comfort and convenience, ideal for aging-in-place |
| Open Concept Shower | Creates a seamless look, maximizes openness |
Sliding or bi-fold doors eliminate the need for extra clearance space, ideal for tight areas.
Layered lighting enhances brightness and creates an inviting atmosphere.
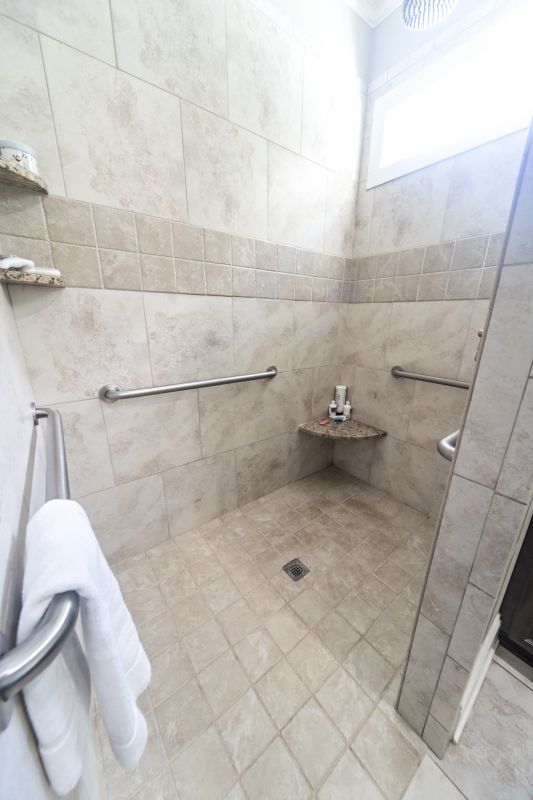
Built-in shelves save space and keep essentials within reach.
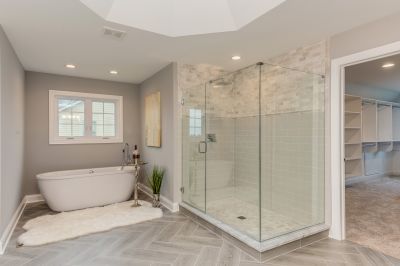
A frameless design emphasizes openness and simplicity.
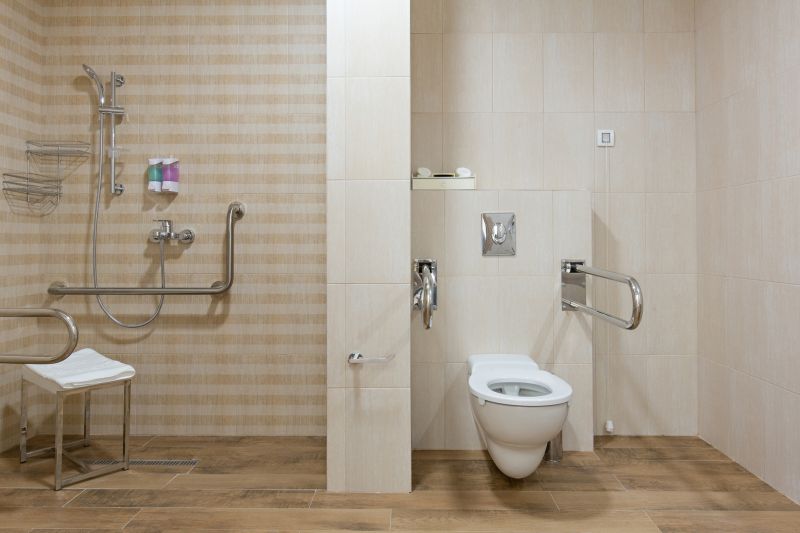
Provides seating in a small footprint, enhancing comfort.
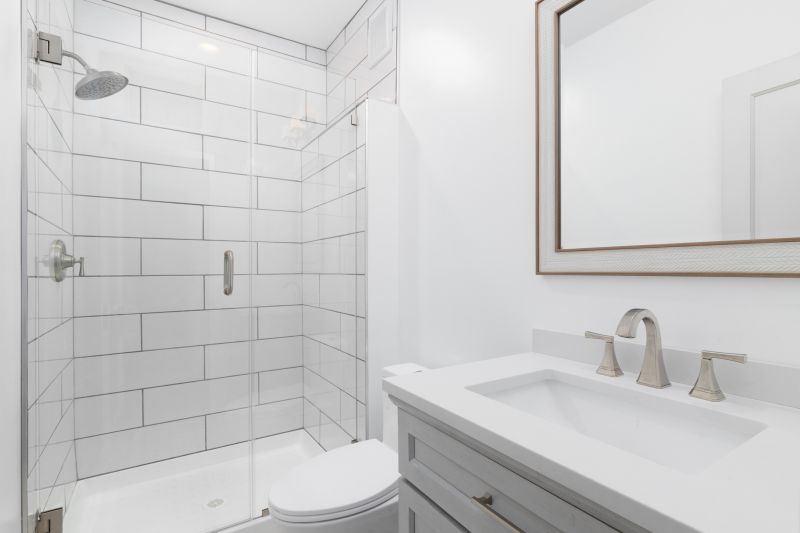
Large tiles reduce grout lines and make the space appear larger.
Final Considerations for Small Bathroom Shower Designs







